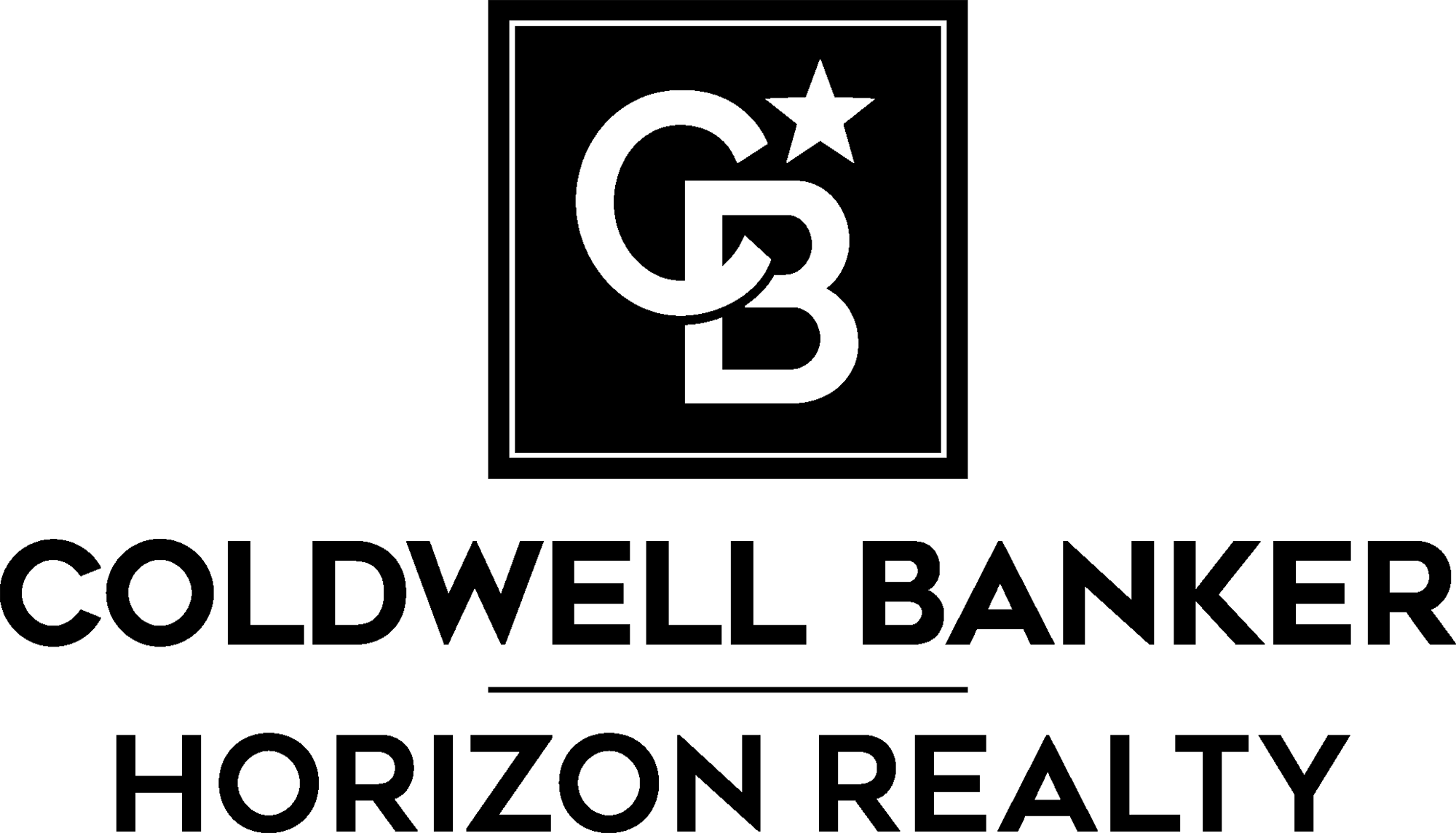Please visit our Open House at 2062 Elkridge Drive in West Kelowna. See details here
Open House on Saturday, April 19, 2025 11:00AM - 12:30PM
Welcome to this stunningly updated 5 bedroom, 3.5 bathroom home, perfectly situated in a desirable and affordable West Kelowna neighbourhood. Step inside to discover a bright, vaulted ceiling entrance way, a brand-new kitchen featuring modern cabinetry, quartz countertops with black sil-granite sink, and new stainless steel appliances including induction stove top. Gorgeous new high end vinyl plank flooring flow throughout, creating a fresh and stylish ambiance. New composite feature wall above fireplace, convenient powder room and walk through laundry room with new LG wash tower, to oversized garage with new epoxy flooring. Enjoy morning coffee on your north facing covered deck with gas BBQ outlet. With four spacious bedrooms on the upper level, this home is ideal for families looking for the convenience of having everyone on the same floor. Upstairs features new plush carpet, 2 full bathrooms, the ensuite has double sinks, bath tub and shower, double walk in closets in Primary, oversized linen closet, and all bedrooms have new ceiling fans. Downstairs offers a rec room space, office or craft area, a 5th bedroom, and another full bathroom. Walk out to your fully fenced backyard; it is perfect for relaxation and entertaining, complete with a newer hot tub to soak in after a day at the nearby beach or golf course. Professionally painted throughout gives this home a warm and tranquil feel. Located just minutes from shopping, restaurants, Golf, school/public bus & Okanagan lake. (id:2493)








